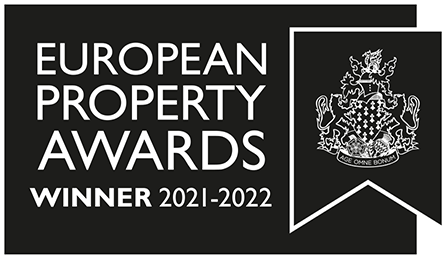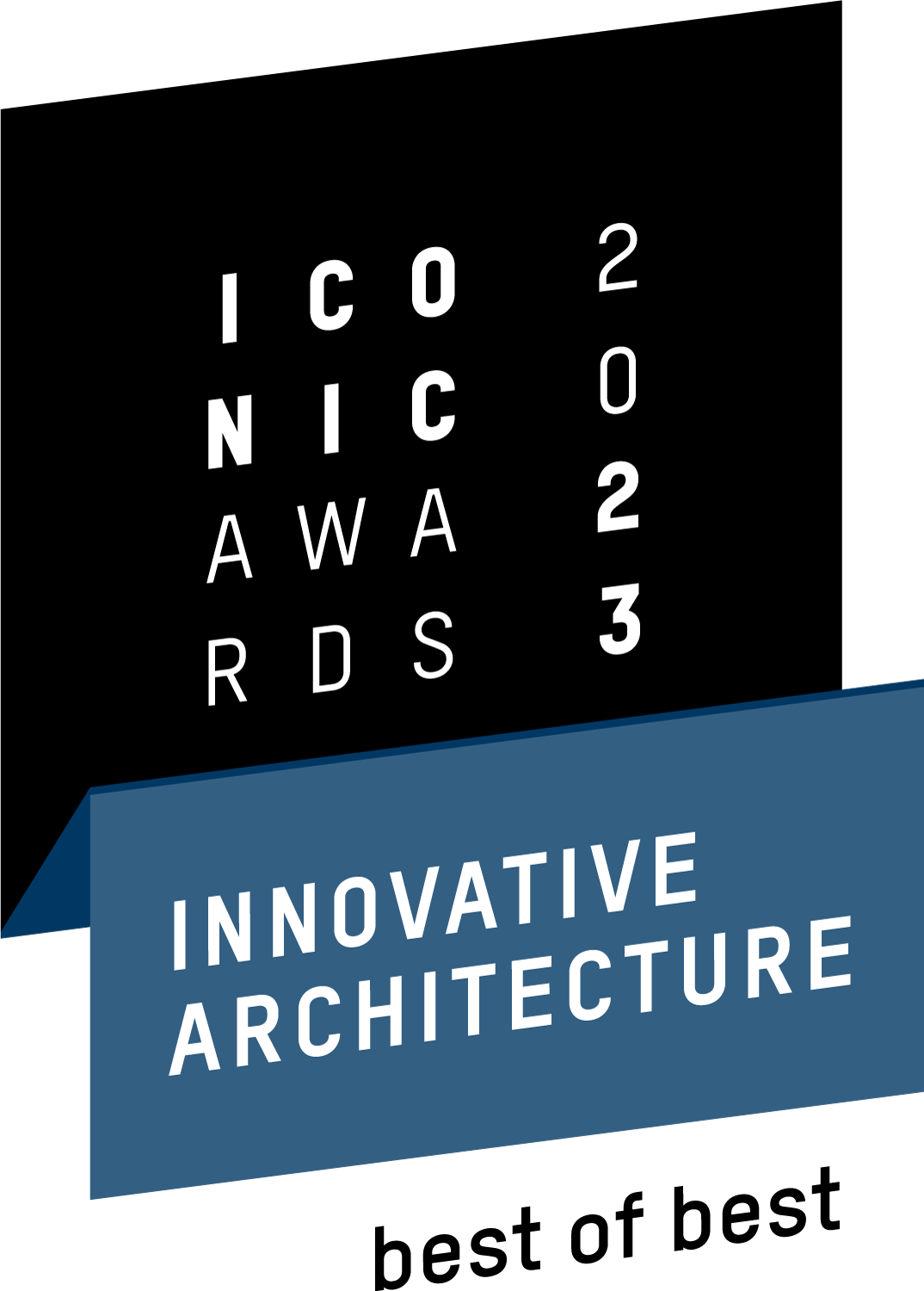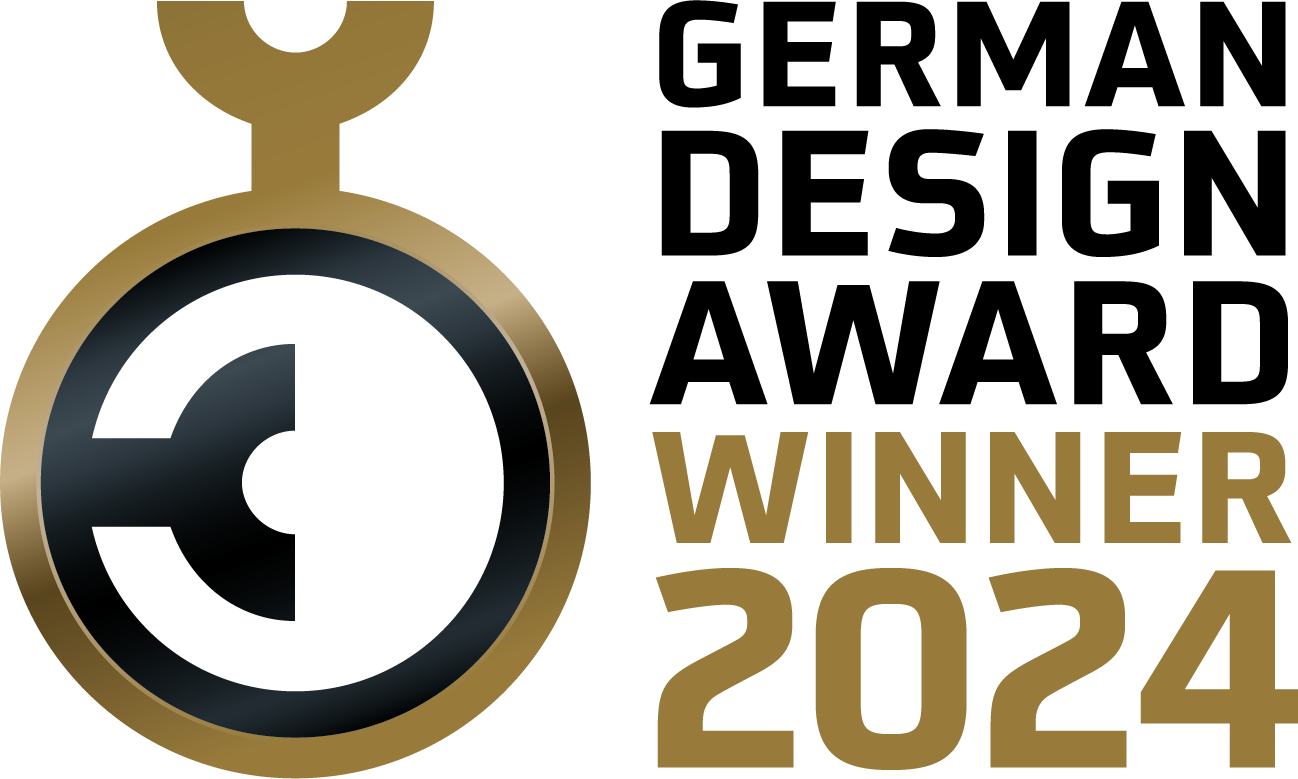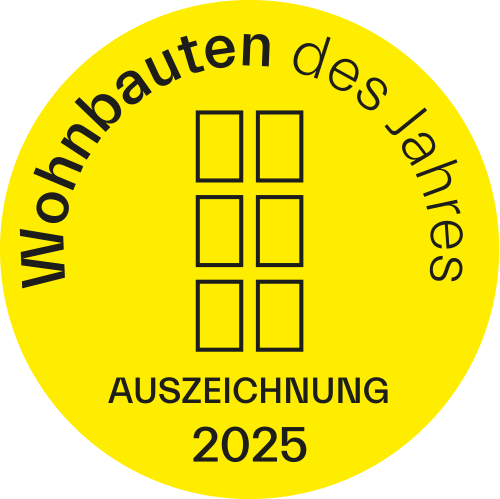

Hamburg, 2024
This largest privately financed residential building in Hamburg, “Eleven Decks”, was built on a conversion site in the Port of Hamburg and has these figures: 306 apartments, including 224 one- and two-bedroom apartments and 18 penthouses with their own green roof terraces, 31,600 m² gross floor area with 21,000 m² of living space above the retail space on the ground floor. With a height of up to eleven storeys, a large number of terraced apartments face south. Extensive communal areas with co-working spaces, fitness and yoga rooms, a clubbing area with an open kitchen, dining room, bar, lounge and a gaming room, spacious terraces with an outdoor kitchen on the sixth floor and a communal barbecue area round off this residential building.
The biggest challenge was to rethink high-quality living on a plot of land that was actually unsuitable for it: originally, the building plot was larger and was intended to accommodate two huge office blocks. In the course of further development, the plot was reduced in size and became increasingly narrow towards the south. The inner courtyard, which became far too narrow, combined with the planned eaves heights, did not actually allow for high-quality living. In addition, there were far too few green spaces in the neighborhood. The aim was to eliminate this shortcoming of narrowness and the inhospitality of too little greenery. In the north, the eaves are raised to over 30 m and the narrower the inner courtyard becomes to the south, the more the building is staggered downwards to well below the original eaves line. This heals the urbanistically difficult building block and makes it pleasant to live in. A solution also had to be found: The noise emissions in the harbor district and along main traffic axes were a major challenge for the façade, as was the fire protection, here partly in the high-rise area. The highly complex prefabricated façade solves all these issues: It is built fire protection in terms of fire flashover, protects against noise emissions through movable impact panes and an integrated Hafencity window. At the same time, the façade integrates decentralized, controlled residential ventilation.
A building on the largest inner-city construction site in Europe presents all planners with enormous challenges: Here, 39 ground plan variants had to be supported by regular columns on the ground floor for the retail area. At the highest point of the building, at over 30 m, the dramatic spire juts out 12 m above the sidewalk. There was very close cooperation with the structural engineers here. Close cooperation with the precast plant in southern Germany was also sought at an early stage in LP 3. The fire protection alone for such a large construction site with simultaneous construction work meant intensive coordination. The “Eleven Decks” concept provides impetus for new forms of living in Germany: very different living layouts for different target groups - from young to old, from singles to couples to small families, from primary residents to professional and private commuters - everyone lives here under one roof and can interact with each other on a daily basis. Extensive communal areas with office space, club areas, an open kitchen, dining room, bar, lounge, games room with pool table and monitor, outdoor kitchen and barbecue enable permanent interaction between all residents. At the same time, this can reduce the overall consumption of living space, as the apartments can generally do without an additional (e.g. study) room.
A highly complex matrix of twisted and diverse façade elements creates privacy on the loggias and offers individuality despite the sheer size of the construction site. Above all, the “Eleven Deck” building addresses the lack of green spaces in HafenCity and the shortage of inner courtyards, which are far too narrow, with a new approach on this scale of densely planted roof terraces and an equally densely planted inner courtyard. The result is a total of around 3500 m² of biodiverse green space within a residential building at the heart of a residential and commercial district. Together with the 39 floor plan variants and the extensive range of communal areas described above, a completely new form of inner-city living is being offered here.
awards:
Int. Property Awards 2021 London - Best Mixed Use Europe
Iconic Award 2023 - best of best
German Design Award 2024 - Winner
Wohnbauten des Jahres 2025 - Award



